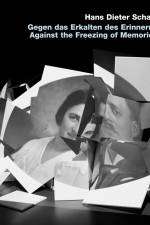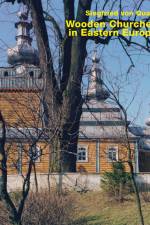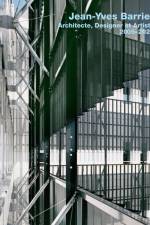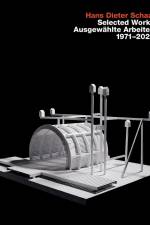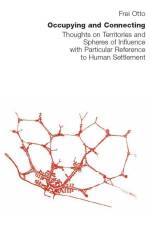von Axel Menges
39,00 €
What all these buildings have in common is that with the availablematerial, wood, and the most modest means, places of worship,centres in the villages, were built with much feeling and love. The constructions in wood were derived in an old tradition from the dwellings and farm buildings of the peasant population. Their architecture with their typological forms probably penetrated into this seclusion as anidea. »The idea of a church as a building«, brought with them by clergymenand wandering master craftsmen from the more fertile plainsand the rich, large mining and trading towns. The oldest churches were built as early as in the 15th century, most of those still standing were built in the 18th and 19th centuries, and quite a few are still being built today. Many were destroyed in the two world wars, many fell victim to ethnic cleansing after 1945. Many were destroyed in the two world wars, many fell victim to ethnic cleansing after 1945, some fell into disrepair during the Soviet era, others were burnt down by lightning or short circuits, and quite a few simply gave way to the more »represen-tative« stone churches as early as the 19th century. But a large number are still standing, consecrated, and believers gather in them. In fact almost of them in the various Carpathian countries are protected monuments, and many have been lovingly restored in recent times.More than the architectural-historical value, the question ariseshere of the aesthetic assessment of these small buildings. It is not arefined canon of forms of great architecture that can be derived andproven from the history of architecture that inspires us so much. Basically,they are not overly sophisticated constructions in terms of craftsmanship, they are safe and beautiful in their simplicity. Their aestheticappeal, however, also includes the surface-weathered material,deformed structures, colour improvisations, recently ornamentedsheet metal, inside wall paintings, altar and iconostasis furnishingsderived from Renaissance and Baroque periods, but above all theirlocation in the village, mostly isolated, often elevated, surrounded byold trees, enclosures and graves without cemetery order.Siegfried von Quast came from an old Prussian noble family. Hisgreat-grandfather, Allexander Ferdinand von Quast (1807-1877), wasa pupil of Karl Friedrich Schinkel and from 1843 the first Prussianstate conservator. In addition to his work in Prussia, he also took partin Schinkel's considerations for a royal residence for Otto I on theAcropolis in Athens. Siegfried von Quast (1931-2017) first studiedphilosophy, German literature and art history, and then architecture(among others with Egon Eiermann in Karlsruhe). As an architecturalphotographer, he was a sought-after partner for renowned architecturalfirms. His freelance artistic activity was primarily the photographicrecording of the wooden churches in Eastern Europe. He devotedhimself almost exclusively to this task for many years.


