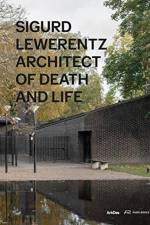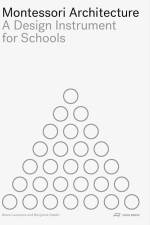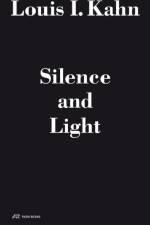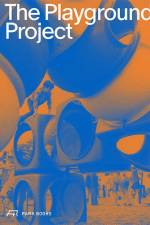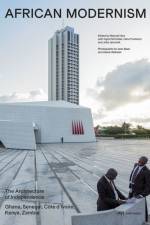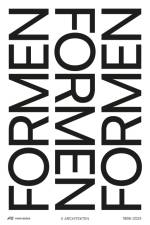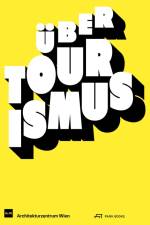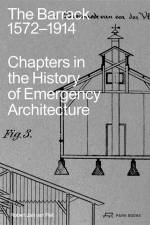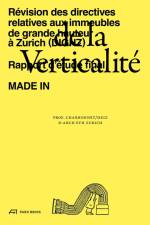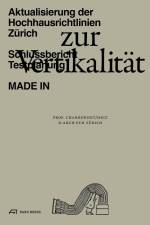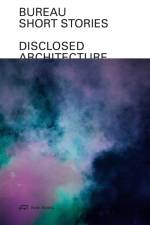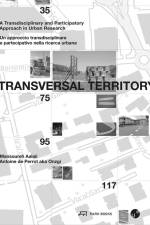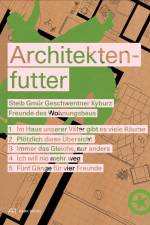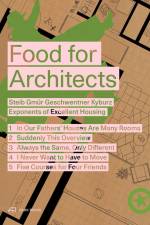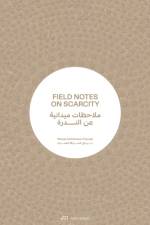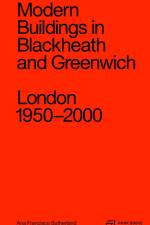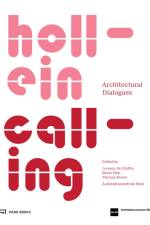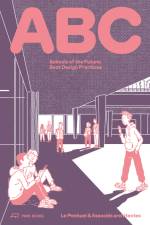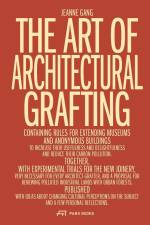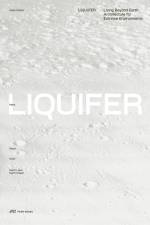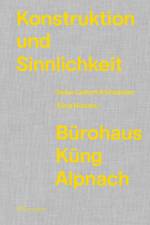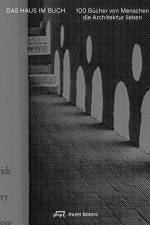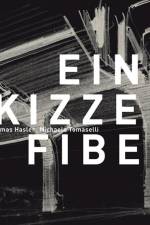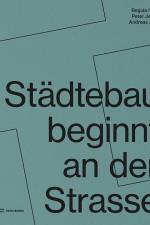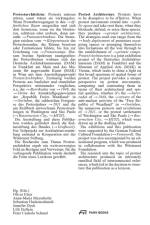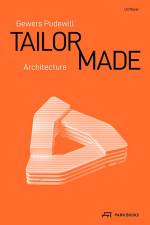von Daniel Zamarbide
38,00 €
BUREAU, with offices in Geneva and Lisbon, is directed by architects Daniel Zamarbide and Carine Pimenta, and visual artist, designer, and art educator Galliane Zamarbide. The practice operates at the intersection of architecture, scenography, design, landscape design, and education. Founded in 2012, the firm focuses on building new and converting existing structures, interior design and furniture, exhibition design, inhabitable sculptures, and temporary pavilions. Their buildings and interventions feature spatial experiments, unusual shapes and perspectives, and play with the time factor as well. BUREAU thus navigates across the traditional boundaries of architecture, design, visual art, architectural teaching, and cultural education. Short Stories is the first survey of the firm's work to date. Brief texts-some narrative, some descriptive and categorizing-, illustrated with 360 images, are contributed by architects and researchers Fabrizio Gallanti, Zaccharie Lachance, André Tavares, and Marina Otero Verzier; curator and critic Tirdad Zolghadr; designer and curator Alexandra Midal; and Daniel Zamarbide. A conversation between designers and reserachers Amir Halabi and Ava Violich-Kennedy, Carine Pimenta, and Daniel & Galiane Zamarbide as well as concise information on the depicted buildings and projects by BUREAU round off this beautiful book.

