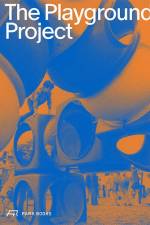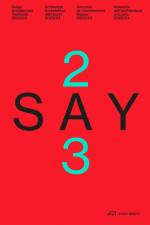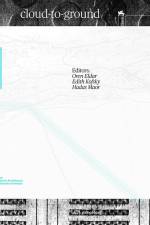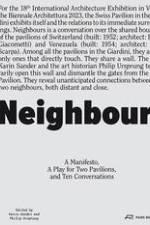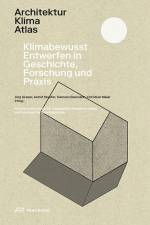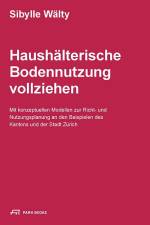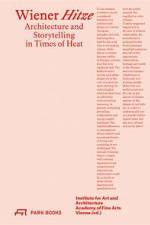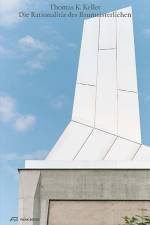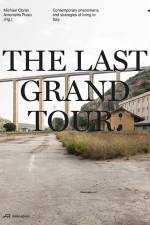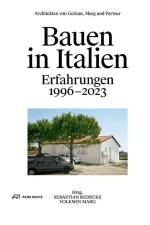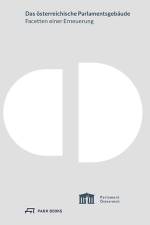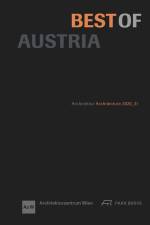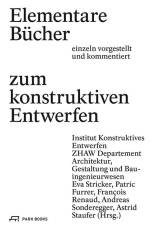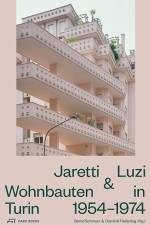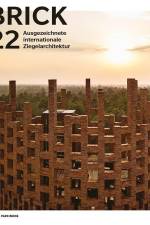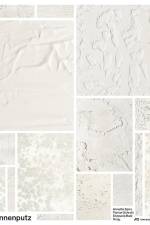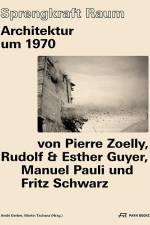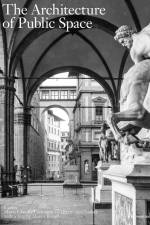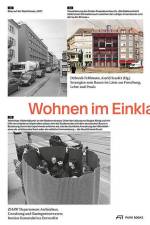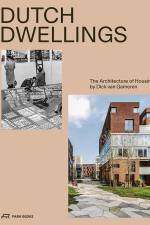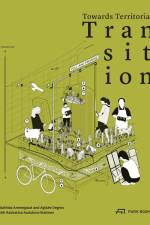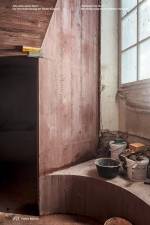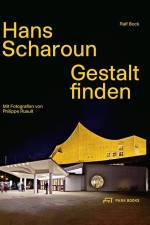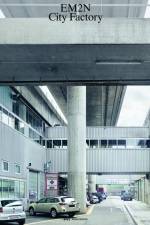von Monika Platzer, Angelika Fitz & Architekturzentrum Wien
58,00 €
The new permanent display of Architekturzentrum Wien's (Az W) collection, opened in February 2022, is a milestone in the presentation of architecture and its social dimensions. Now this most comprehensive collection on Austrian architecture of the 20th and 21st centuries, featuring color images of all exhibits, concise texts, and thematic essays, also becomes available in book format. Hot Questions-Cold Storage takes a fresh look at the country's architectural culture of the last 150 years, situating it in its cultural, social, political, economic, and technical contexts. Each of the seven chapters is prefaced by one of seven questions of our present, asking, for example, about the impact of financial capitalism on our cities and villages, about how we want to live, or about the contribution architecture can make to our survival on planet earth. These Hot Questions bring to life the Cold Storage, the silent repository of the collection's holdings. The book offers a multi-perspective narrative that makes visible Austria's building history with all the developments, ideologies, institutions, objects, places, personalities it comprises. The book also illustrates what the collection of a museum of architecture can achieve. It is far more than mere flotsam and jetsam of history. The social relevance of objects and documents is revealed through questioning and visualization, in connecting research and the museum's mission to collect.

