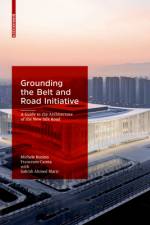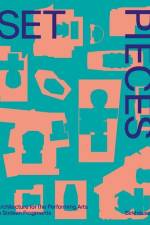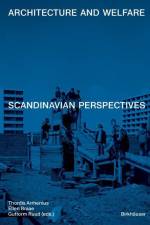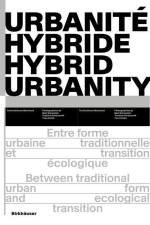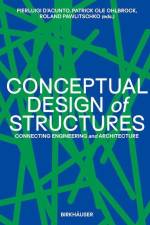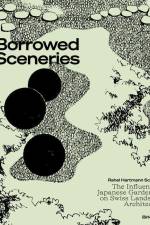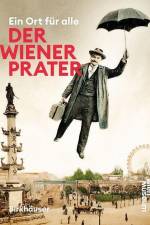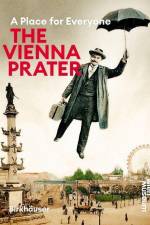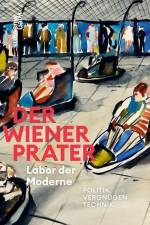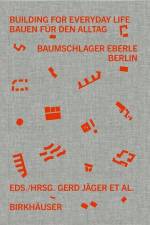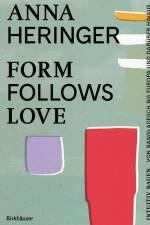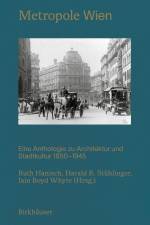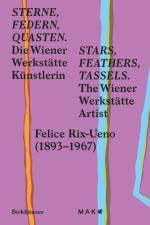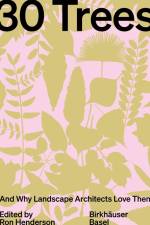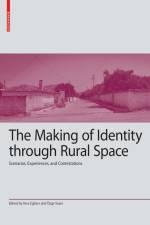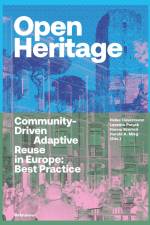von Susanne Winkler
55,00 €
Der Wiener Prater - ein Stück Stadtgeschichte im Spiegel der Zeit Wie kein anderer Ort repräsentiert der Prater die Geschichte Wiens und den Weg zur modernen Großstadt. Die Öffnung 1766 unter Kaiser Joseph II. markierte den Beginn einer neuen Zeit: Von nun an stand das kaiserliche Jagdgebiet allen Wiener:innen zur Erholung und zum Vergnügen offen, für Spaziergänge, Musikdarbietungen sowie Essen, Trinken und Tanz. Von optischen Apparaturen über Fußball, Ballonflug und Mondrakete bis zu Maiaufmarsch und Blumenkorso wurden hier alle Novitäten erstmals einem großen Publikum vorgestellt; im Wurstelprater, in Theatern, Kinos, Varietés, Zoos, Zirkussen, auf der Weltausstellung 1873, im Vivarium, im Planetarium oder im Stadion. Im Prater verdichten sich die großen Themen des modernen Lebens - das Verhältnis von Natur und Stadt, Mensch und Tier, moderner Technik und menschlichem Körper. Fundierte Beiträge zu mehr als 250 Jahren Stadtgeschichte: "Der Prater und die Stadt", "Natur und Technik", "Körper und Lust", "Großes Theater" Mit Beiträgen von mehr als 40 namhaften Autor:innen Mit zahlreichen Abbildungen und Bildstrecken Mit Beiträgen von: Thorsten Blume, Susanne Breuss, Andreas Brunner, Ingrid Erb, Brigitte Felderer, Michael Feuchtinger, Wolfgang Fichna, Helmuth Figdor, Alys George, Bernhard Hachleitner, Tobias Hofbauer, Severin Hohensinner, Martin Huber, Anna Jungmayr, Christian Klösch, Sarah Knoll, Claudia Koch, Thomas Macho, Wolfgang Maderthaner, Sabine Müller, Andreas Nierhaus, Klaus Nüchtern, Martina Nußbaumer, Vrääth Öhner, Eva-Maria Orosz, Olaf Osten, Peter Payer, Birgit Peter, Sarah Pichlkastner, Stefan Poser, Béla Rásky, Tabea Rude, Martin Scheutz, Werner Michael Schwarz, Georg Spitaler, Ursula Storch, Christine Strahner, Alina Strmljan, Ernst Strouhal, Manuel Swatek, Klaus Taschwer, Katalin Teller, Gernot Waldner, Elsbeth Wallnöfer, Michael Wallraff, Elke Wikidal, Susanne Winkler, Marie Yazdanpanah, Susana Zapke

